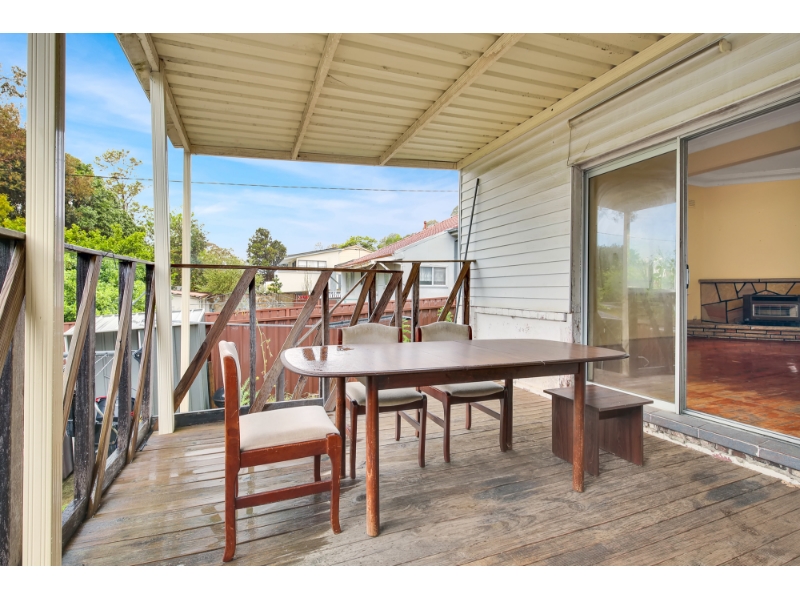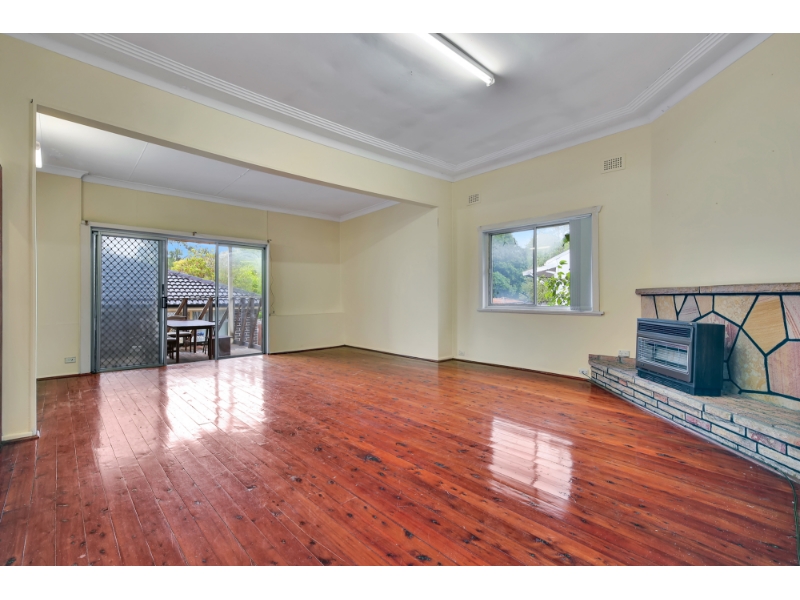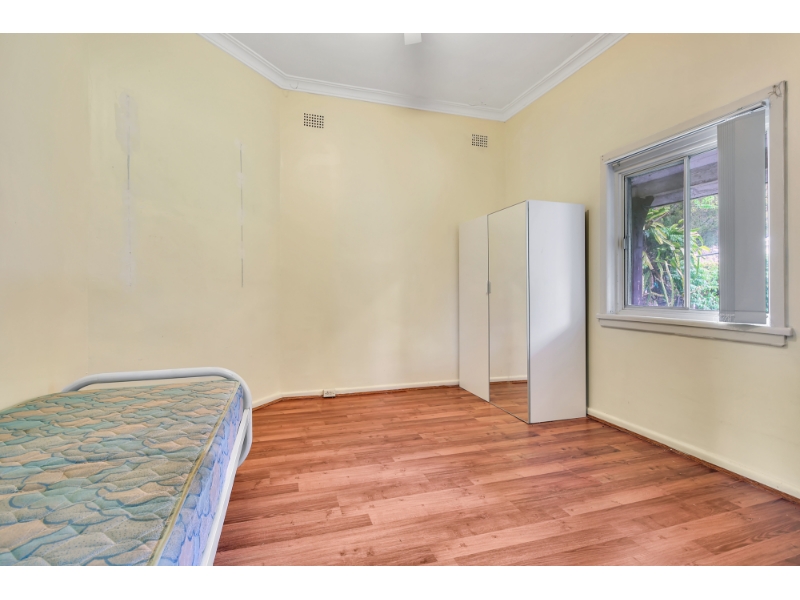85 Undercliffe Road, Earlwood
$880 Per Week
Move in: Now
FREE utility connection available with this property!
When it’s time to move, look out for the Move Me In invitation, and compare some of the best electricity plans, internet, removalists, gas plans, and more!
Compare dealsRecommended Properties
Centrally Positioned, Expansive And Ambient, Character-Filled And Sun Kissed Three Bedroom Family Home.
Taking pride of place in one of Earlwood’s most renowned and sought after popular tree-lined settings, and conveniently positioned on the doorstep of Earlwood and Marrickville Villages and all the culinary and lifestyle opportunities that the bustling suburbs have to offer is this ultra-convenient, character filled, grandiose and charming three bedroom home! This bright and airy home will surely appeal to all discerning tenants who seek comfort, convenience and benefit of an enviable orientation that allows for all day natural light and cross-flow breezes, three generously sized bedrooms, expansive and combined living and dining zones, separate eat-in style kitchen which further flows onto an alfresco rear deck made perfect for the green-thumb or entertainer! Comprised of easy care fixtures, charming ornate and classical features, and a well-proportioned and spacious floorplan, rarely do opportunities to secure such impressive homes like this arise! The flowing interiors coupled with a beautiful confluence of indoor and outdoor entertainment living, paired with its prime location makes this home the ideal place for all in search of their next oasis. Furthermore, this inviting residence is embraced by some of Sydney’s finest Inner West attractions, culinary delights and eateries, the cafés and restaurant culture of Earlwood, Marrickville, and Canterbury, a vast array of Private and State schools, The Cooks River Cycle and Walking trails and much more. Highlights: -Three grandiose, bright and spacious bedrooms, all three featuring polished timber flooring, wardrobes, and ceiling fan light fittings -Eat-in style kitchen featuring well maintained cupboard, shelving and cabinetry, wrap around Island benchtops, twin sink, stainless steel oven and four burner electric stove top, and an oversized fridge recess -Expansive and versatile living and dining area featuring an abundance of natural light beaming through window panes on all sides -Main bathroom featuring a separate shower recess and bathtub, updated vanity and basin, wall mounted mirror and ample natural light and ventilation -Full internal laundry room under the home -Adorned with natural charm, high ceilings and light -Sun-kissed rear deck -Side of home access -Conveniently positioned close to parks, schools, shops, culinary delights and Shopping precincts Pets maybe considered upon application This home is available NOW for a 6 - 12 month lease. DISCLAIMER: Backyard of this property is shared with granny flat located in the rear.

















