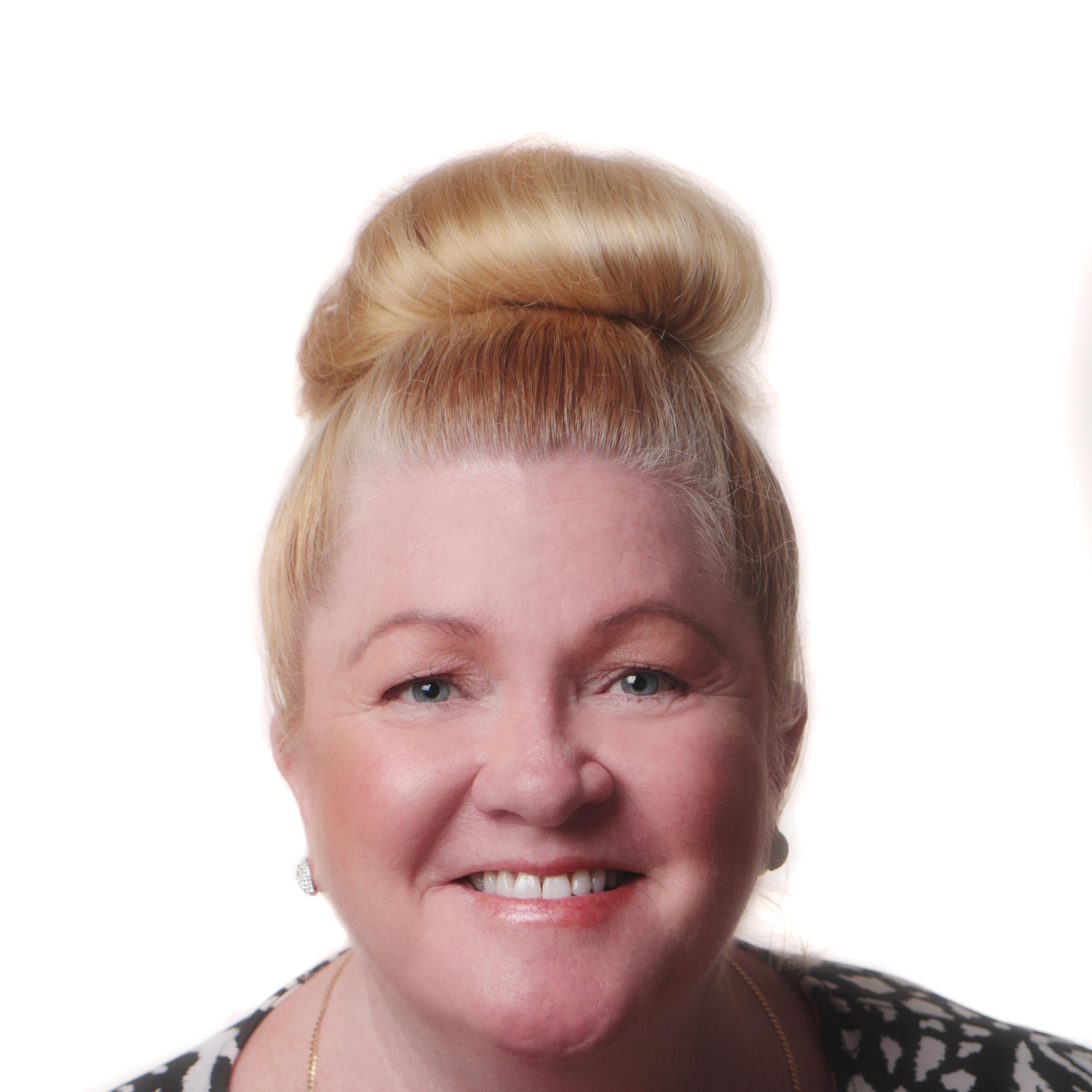66 Barker Street, EAST BRISBANE
$1,600pw
Move in: Now
FREE utility connection available with this property!
When it’s time to move, look out for the Move Me In invitation, and compare some of the best electricity plans, internet, removalists, gas plans, and more!
Compare dealsRecommended Properties
Designed for Easy Living & Outdoor Relaxation
This outstanding family home is quite simply the epitome of Queensland living. From traditional street appeal to spacious and well-designed open floor plan, the home offers something for everyone and an envious lifestyle. Located in the prestigious Churchie precinct and just 2.5kms to the CBD, a leisurely stroll to picturesque Mowbray Park and City Cat Terminal, you'll be welcomed home by this charming 1920's Queenslander. Double car accommodation and ample off-street parking for boats and caravans, the 1920s design transcends through classic timber floors, VJ walls, high ceilings, wide skirtings, picture rails, ornate breezeways and stained glass. The huge 5 bedroom home has been renovated into a family residence of comfort and style. Gather the largest of families for Christmas, entertain large or intimate gatherings easily, or just simply retreat securely and quietly in the home. Upstairs is graced with high ceilings, including a formal lounge with French doors that lead you to the front veranda, east facing and private this space is ideal for intimate gatherings where your guests can savor their favorite beverage. With a minimalistic approach, the upper level of the open living area is oriented to capture abundant light across the Brisbane landscape. This extensive living zone encompasses the centrally located kitchen with floor-to-ceiling glass doors revealing the spacious rear entertainer's deck overlooking the spectacular pool while taking full advantage of the stunning views across to the city. Entertainers and avid cooks will appreciate the well-appointed kitchen, equipped with a full range of Miele appliances, ample storage and bench space for cooking and entertaining. Completing the upper level of the home are 3 spacious bedrooms which include a master bedroom with ensuite, walk-in robe and French doors to the private veranda, this level is serviced by a convenient family bathroom and separate toilet. Descend the internal staircase to the lower level of the home where there are two additional bedrooms, third bathroom including a spacious laundry with loads of cupboard space and easy access to the drying court. Also located on this level is a rumpus room with timber and glass doors welcoming you to the outdoor pool area and pool house. Rent includes monthly professional pool maintenance. Please contact the listing agent to arrange a private appointment.













































