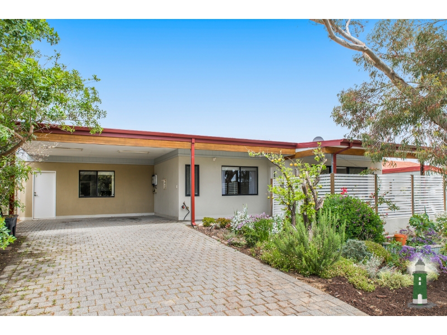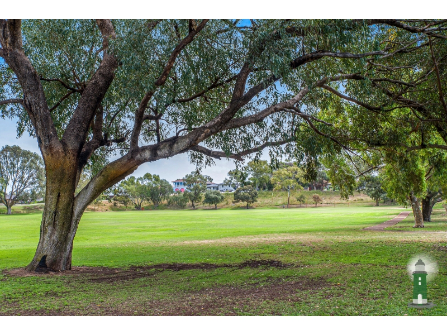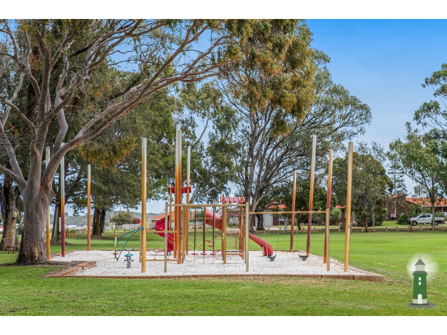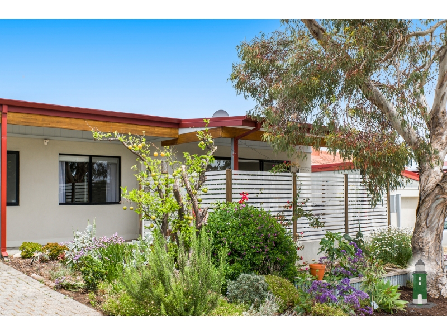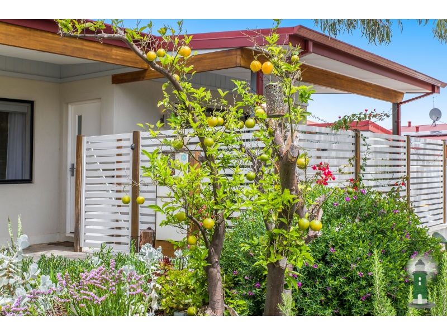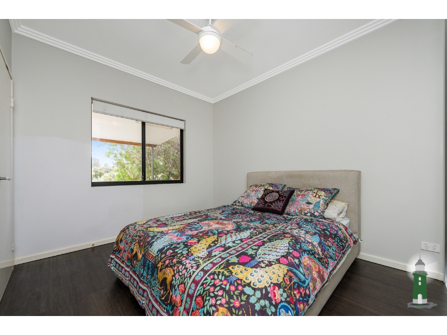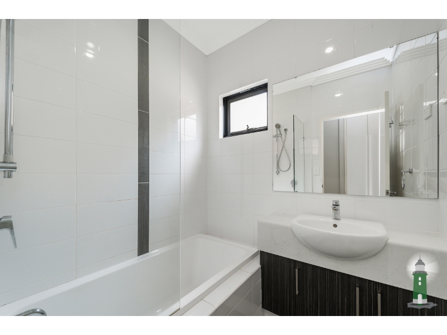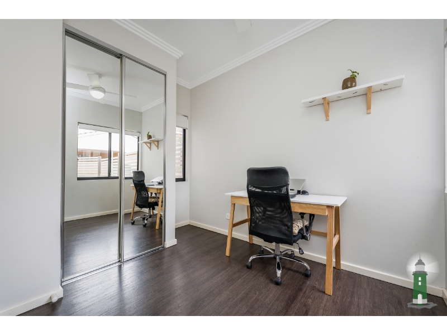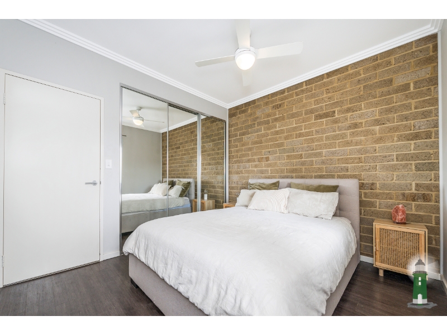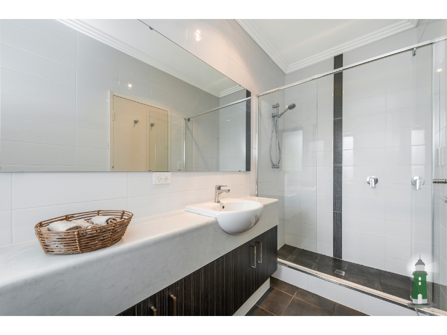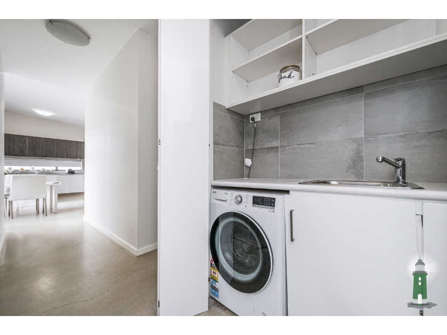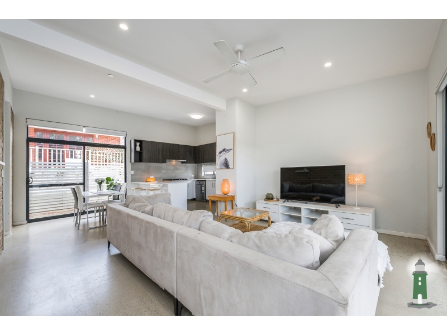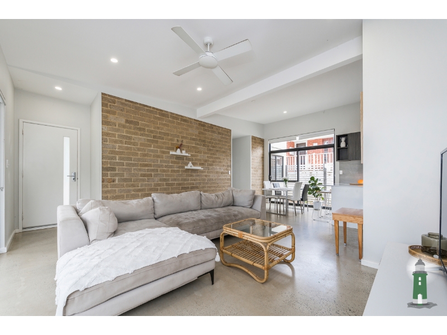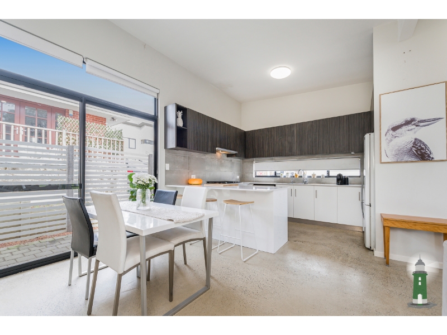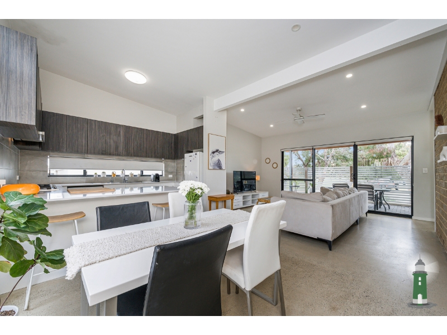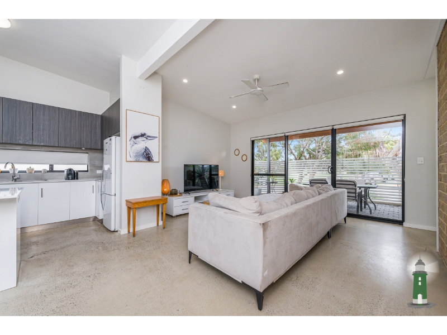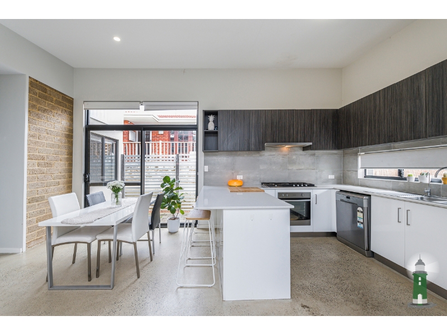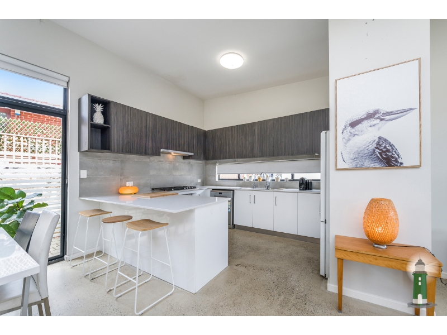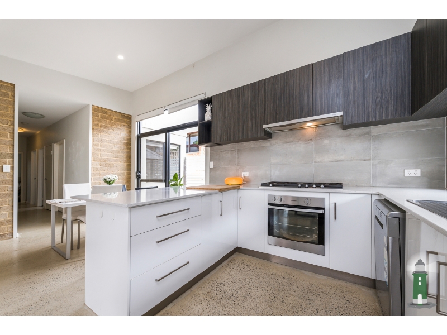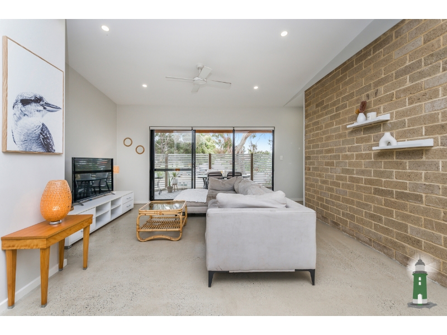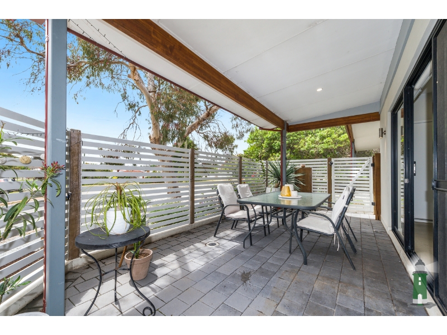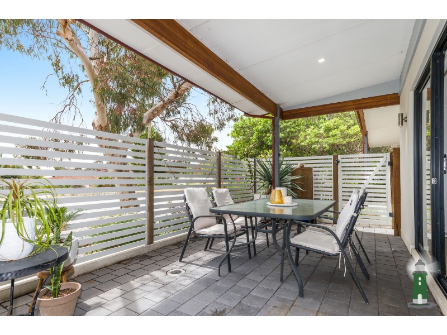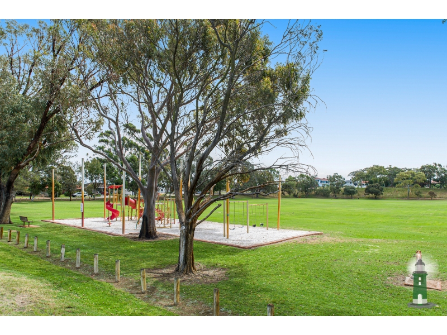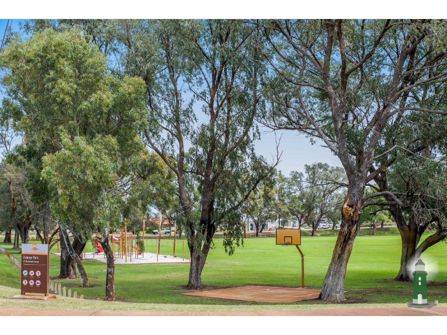41A Freeth Road, SPEARWOOD
$750.00 per week
Move in: 7/01/25
Recommended Properties
SOLAR PASSIVE PARKSIDE PARADISE
AVAILABLE NOW FOR A 6 OR 12 MONTH LEASE Situated in the thriving coastal suburb of Spearwood, 41A Freeth Road is a masterpiece of eco-conscious living, where sustainability and convenience converge. Experience the best of modern living and a quality of life second to none, with a park and kids playground across the street, shops and schools close at hand and only 5km from the beach. This eco home is not just a residence; it's a lifestyle choice for the discerning, environmentally aware individual. Sitting just a stone's throw from the shimmering coastline, enjoy daily doses of sun and surf, as the pristine beaches are a mere 5-minute drive away. For nature enthusiasts, the local parks, including the picturesque Manning Park, provide idyllic spaces for relaxation and recreation. Families will appreciate the proximity to highly-regarded schools, ensuring that education is both top-notch and conveniently close. Shopping is a breeze with a variety of local shops and major retail centers within easy reach. Plus, the freeway is easily accessible, connecting you seamlessly to the broader Perth region. The home itself is a marvel of modern design and eco-friendly innovation. With double insulated panels featuring a cavity for ultra-high insulation performance, year-round comfort is assured. The kitchen boasts a Westinghouse stainless 5 burner 900 mm gas cooktop, electric oven, stainless dishwasher, double sink with drainer and a water filter tap, lots of storage and beautiful stone benchtops. Step into a world of warmth and natural beauty with internal hempcrete brick feature walls and polished concrete floors creating a unique and inviting atmosphere. The home is equipped with ceiling fans in the lounge and all three bedrooms, promoting energy-efficient cooling. Luxuriate in the opulence of full height floor to ceiling tiling in the bathroom and en suite. Harness the power of the sun with a 6.5 kW solar system, reducing your carbon footprint and energy bills. Your vehicles will find a secure home in the double carport, while additional storage needs are met with a dedicated store room. AT A GLANCE: Internal Hempcrete feature walls Polished concrete floors 5 burner 900 mm gas cooktop Electric oven Dishwasher Stone Benchtops Double sink with drainer Water filter tap Ceiling fans in lounge and bedrooms Floor to ceiling tiling to bathroom and en suite Bathroom and separate toilet Double insulation Solar system- 6.5 kw Double carport Store room North facing Parkside location Secure, under cover north facing patio

